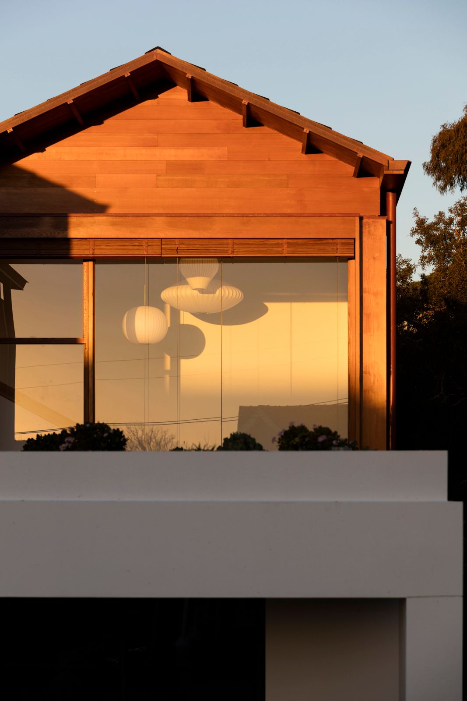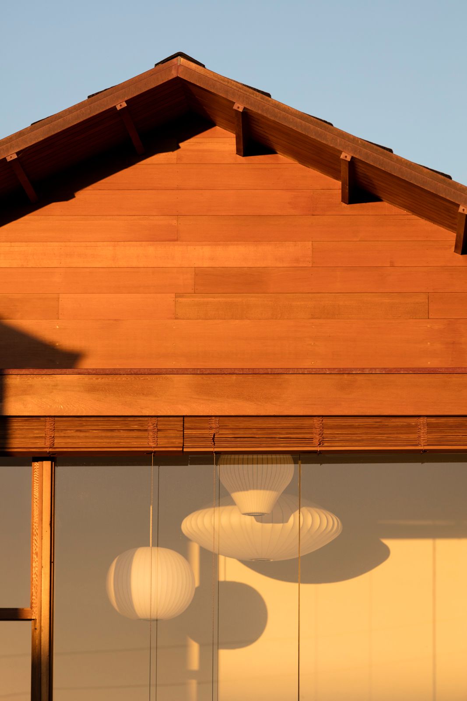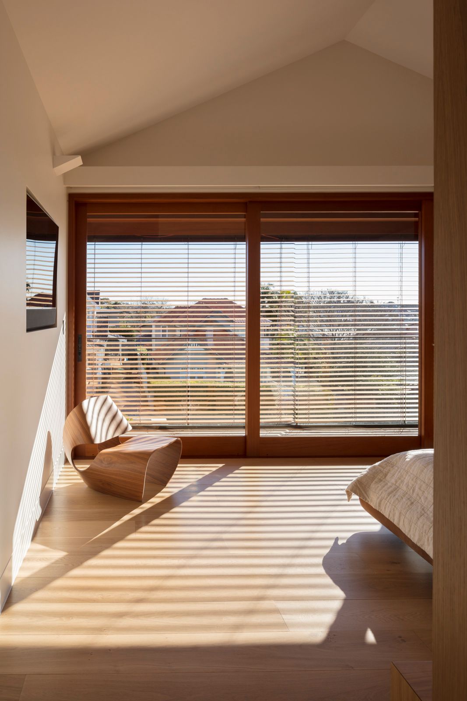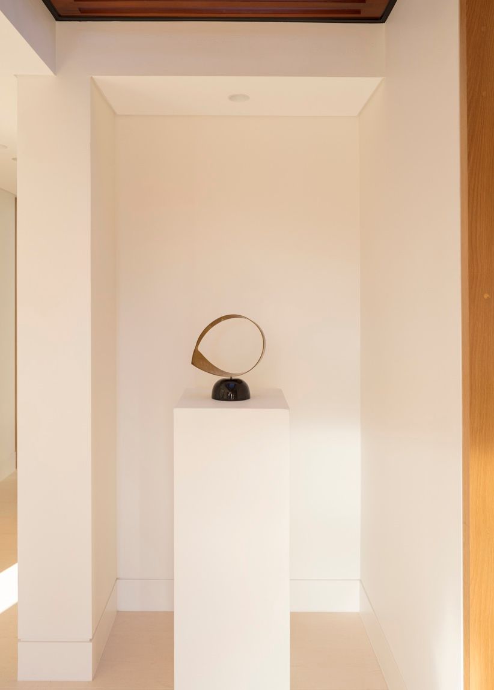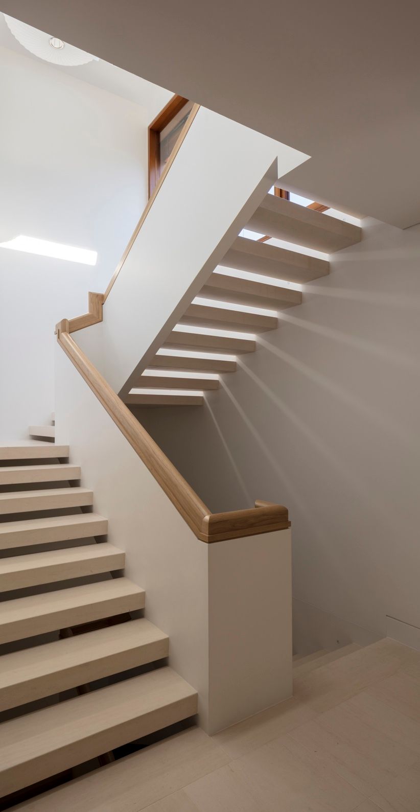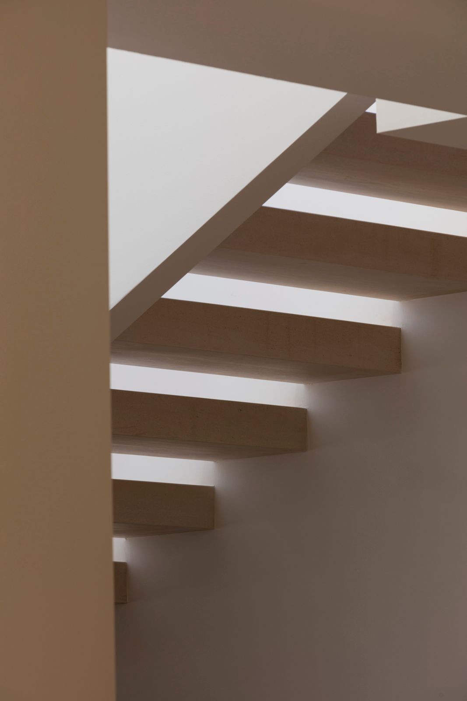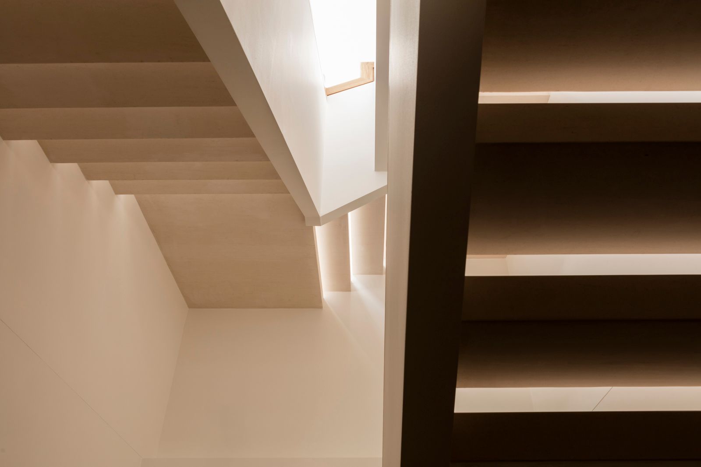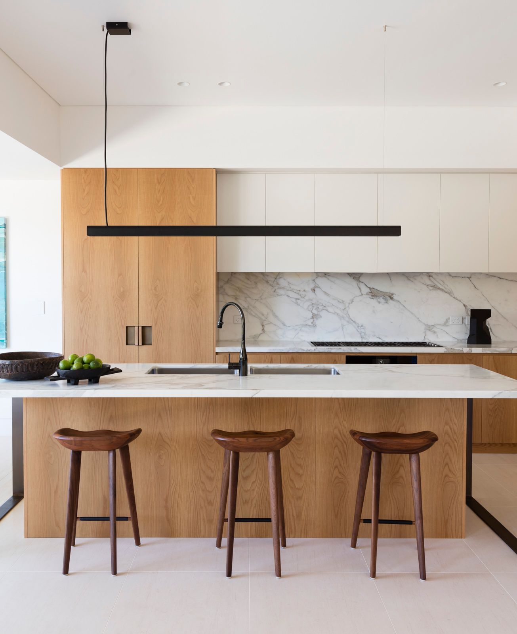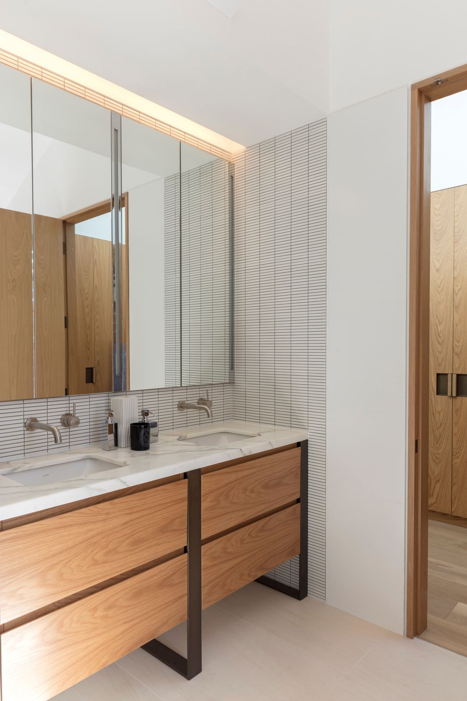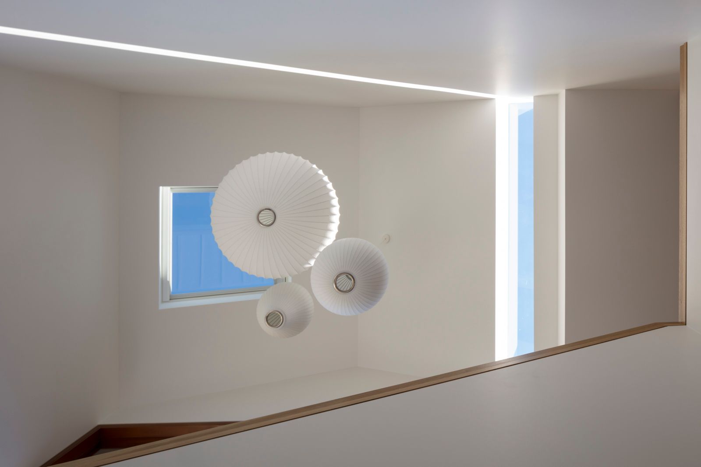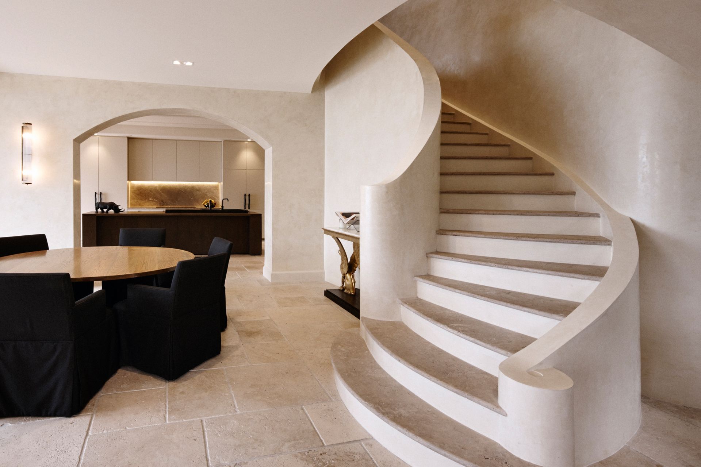Daniel Boddam
Methuen
Mosman, NSW
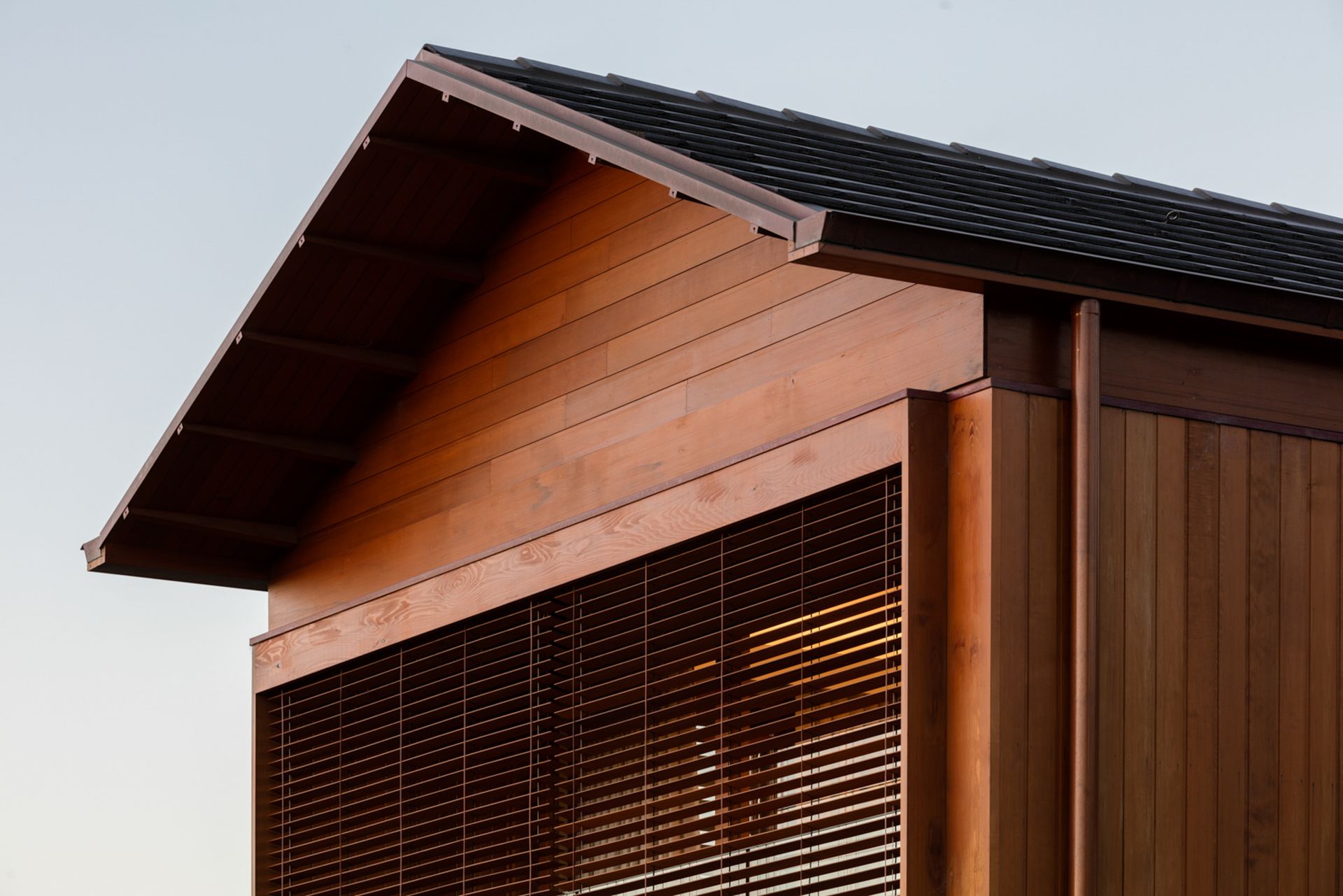
2017
The client's brief was for Methuen to feel like a tropical holiday, a resort full of natural light and a reprieve from the daily grind. In the spirit of the arts and crafts movement, the design explores a modern and contextual approach; one that is site specific and client-centric.
The existing house is a Californian bungalow - which is the typical building typology of the street. The design is a modern interpretation and has been appropriately sited and scaled to fit in with the built environment.
The idea of 'horizontality' is expressed in the three distinct layers of the building. A stone lower level forms the podium, with rendered masonry creating the mid-level. The upper level completes the sculptural structure with two crafted timber pavilions. Modulations occur between the distinct materials, creating moments of shadow and relief.
Natural light enters the building in surprising ways. A single beam of northern light to the stairs marks the passage of time, whilst the southern skylight allows for a softer light source. External, motorized timber venetian blinds allow complete control over light whilst internal sheer curtains gently diffuse it.
Methuen encapsulates the studio's holistic design approach with the exterior and internal environment working in light-filled harmony.
Shortlisted - Mosman Design Awards (2019).
